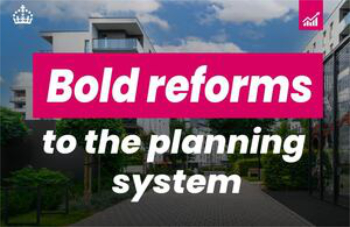Construction tolerances
The components used to construct buildings are often fabricated, assembled or formed on site, often by hand, in conditions that may be less than ideal, and using materials with inherent ‘imperfections’. Whilst it is easy to draw a straight line on a drawing, to give an precise dimension, an exact mix or position it is impossible to construct, for example, concrete that is perfectly straight, simply by virtue of the inherent properties of the material itself.
It can be difficult therefore to determine whether a variation from perfection is simply a function of the nature of a particular type of construction or material, or whether it constitutes a defect. For this reason it is important to specify allowable variations, or ‘tolerances’, that are not considered to be defects.
The concept of tolerances is also be important when assembling a number of components, as some items may have very little flexibility to accommodate variations in neighbouring items. For example, it may be relatively straight forward to adjust the setting out of brickwork to accommodate a slight variation in the size of a timber beam, or simply to cut the beam on site, but if a double glazing unit is even a millimetre larger than the opening for which it is intended, it simply will not fit. Even when individual items appear to be reasonably close to what was specified, variations can accumulate when a number of components are assembled, and this can create a clash with an item that may have a low tolerance.
This is becoming more important as the number of items prefabricated off site has increased, and so there is less scope for changes on site to make things fit.
In addition to dimensions, tolerances may be used to specify allowable variations in strength, stability, the mix of a material, the performance of a system, temperature ranges and so on.
There are a thousands of different standards available setting out accepted classes and ranges of tolerance for different materials, components, systems, construction techniques, fabrication methods, installation techniques and building types. These may range from relatively large tolerances for site layouts or landscaping to very precise tolerances for manufactured components.
It is important that tolerances are clearly specified in contract documents and that they are properly understood by designers, fabricators, contractors and site supervisors.
NB Government Functional Standard, GovS 002: Project delivery; portfolio, programme and project management, Version: 2.0, published on 15 July 2021 by HM Government, defines tolerance as: ‘The permissible deviation above and below a plan’s target for time and cost without escalating the deviation to the next level of management. There can also be tolerance levels for quality, scope, benefit and risk. Tolerance is applied at project, stage and team levels.’
The BSRIA guide to 'Commissioning Air Systems' (BG 49/2024), written by by Keith Barker and published by BSRIA in March 2024, explains how to commission ducted air distribution systems in buildings. It was originally published in 2013, then 2015 with the latest update in 2024. It defines tolerance as: 'The permissible range of variation from the specified design value.'
[edit] Related articles on Designing Buildings
- Accuracy.
- Buildability.
- Building information modelling.
- Clash avoidance.
- Construction quality.
- Defects.
- Design coordination.
- Offsite manufacturing.
- Prefabrication.
- Precision.
- Quality control.
- Samples and mock-ups.
- Site inspection.
- Site inspector.
- Spacing.
- Specification.
- Testing construction materials.
- Types of drawing.
Featured articles and news
Commissioning Responsibilities Framework BG 88/2025
BSRIA guidance on establishing clear roles and responsibilities for commissioning tasks.
An architectural movement to love or hate.
Don’t take British stone for granted
It won’t survive on supplying the heritage sector alone.
The remarkable story of a Highland architect.
The Constructing Excellence Value Toolkit
Driving value-based decision making in construction.
Meet CIOB event in Northern Ireland
Inspiring the next generation of construction talent.
Reasons for using MVHR systems
6 reasons for a whole-house approach to ventilation.
Supplementary Planning Documents, a reminder
As used by the City of London to introduce a Retrofit first policy.
The what, how, why and when of deposit return schemes
Circular economy steps for plastic bottles and cans in England and Northern Ireland draws.
Join forces and share Building Safety knowledge in 2025
Why and how to contribute to the Building Safety Wiki.
Reporting on Payment Practices and Performance Regs
Approved amendment coming into effect 1 March 2025.
A new CIOB TIS on discharging CDM 2015 duties
Practical steps that can be undertaken in the Management of Contractors to discharge the relevant CDM 2015 duties.
Planning for homes by transport hubs
Next steps for infrastructure following the updated NPPF.
Access, history and Ty unnos.
The world’s first publicly funded civic park.
Exploring permitted development rights for change of use
Discussing lesser known classes M, N, P, PA and L.
CIOB Art of Building photo contest 2024 winners
Fresco School by Roman Robroek and Once Upon a Pass by Liam Man.























